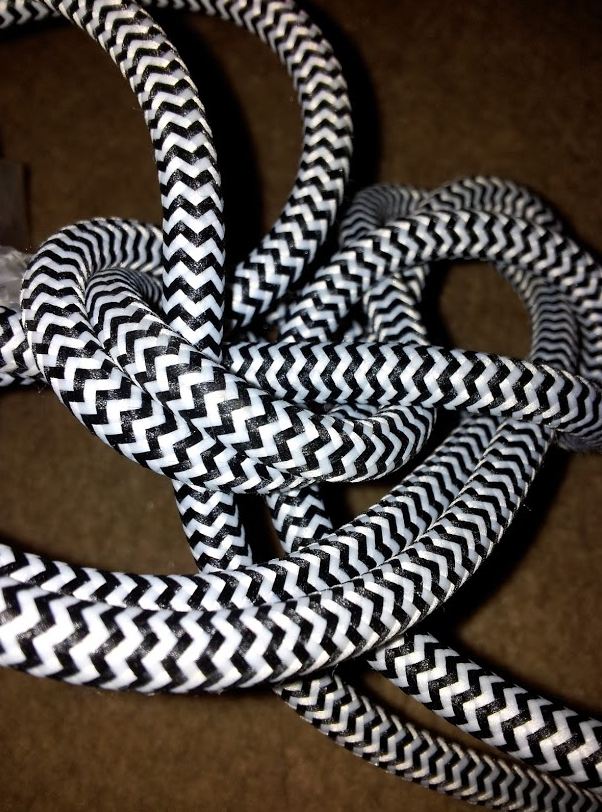I seriously want to make out with them. When I saw them I knew they were the ones.
I always thought I would get industrial pendants from IKEA.
You can see my old post on them here
But having so much time to choose made me start searching for something better. That rang alarm bells because if I had found the perfect pendant, why was I still searching? That was when I realised we needed something else.
So thus began the new search for pendants. I rallied all my work colleagues and friends to help me find them. I had a short list and appreciated everyone's feedback on why they did or didn't like them. It made me open my eyes to a lot of issues that I wouldn't have realised had I not asked so I am thankful I did.
Time was approaching when we needed to have them ready for the electrician.
So today after hours of internet searching we went to Beacon lighting who were having a 30% off the second light sale. Which was quite handy as we were purchasing two lights.
As we walked in and I rounded the corner I saw our new lights. When I saw them I gasped in amazement. My eyes followed the pendant up til they reached the cord, then there was an intake of breath and then the final gasp and swallow as I saw the top of them.
I could barely speak but I think I said "Matt we are getting these", although it may have sounded like "Mart vee geet thaaa".
They are everything I wanted and more. So much more. I never knew a pendant could look so nice. All the way to the top. I never even looked at the top of pendants in the past. Mainly because they were boring and not worth the look I guess. But these are sexy to the very tippy top.
I mean just look at that cord. I'd love to get all tangled in that.
We told the lady we would take two. We were quite
lucky as they had only just been released recently and they only had 3 left.
Two in the back and the one on display. We took the two out the back and
went home on our merry way. After paying for them of course. Actually, I may have skipped back to the car and
smiled like a freak the whole way home.
I am still smiling now.

















































